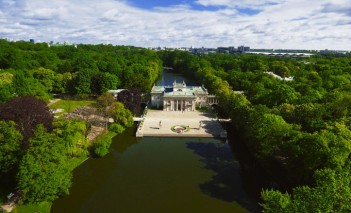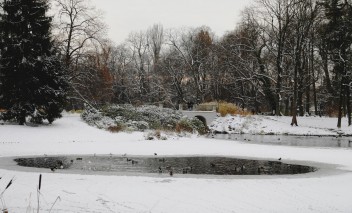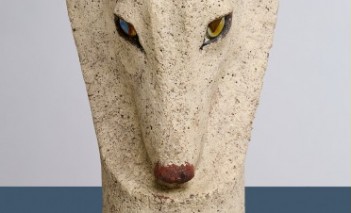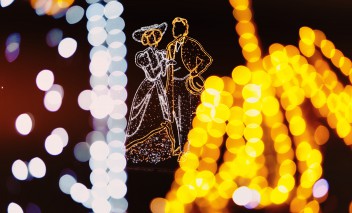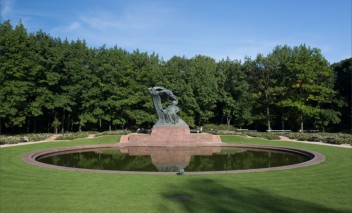The 21st Century Garden. Consultations with residents and non-governmental organisations

Several dozens people participated in public consultations on the "21st Century Garden" project, which took place on 10 May in the Officer Cadets School in the Royal Łazienki. Designers and experts answered numerous questions, including those regarding the impact of the investments on the environment.
The meeting, during which the participants discussed the project entitled "21st Century Garden with an Underground Exhibition Pavilion - Revitalization of the Cultural and Natural Heritage Area of the Royal Łazienki Museum in Warsaw”, was the next stage of public consultations. The meeting was attended by designers and experts as well as residents and representatives of non-governmental organisations - about 50 people in total.
- Public dialogue has been under way since November of 2013, when the contest for the design of the 21st Century Garden was concluded. We are very pleased that we can discuss the project with you - Tadeusz Zielniewicz, Director of the Royal Łazienki said during his speech opening the meeting in the Officer Cadets School.
He emphasised that the capital lacks exhibition venues for large-scale temporary exhibitions. - This project has given a new life to the Royal Łazienki and, at the same time, it engages Warsaw in broad international cooperation. Furthermore, it enables to economically revitalise the area where the 21st Century Garden will be established - Director Zielniewicz added.
During the discussion, which concerned among other things the execution of the design and its impact on the environment, questions and doubts were addressed by experts specialising in architecture, landscape design, archaeology, dendrology, ecology, geology, monument preservation, and construction.
A full report of the public consultations will be prepared by the end of May. The document will be freely available on demand, after providing the name, surname, institution and e-mail address. Contact: Dr Paweł Kuczyński, e-mail: pawel.kuczynski@lazienki-krolewskie.pl





REVITALIZATION OF THE NATURAL AND CULTURAL HERITAGE AREA OF THE ROYAL ŁAZIENKI IN WARSAW. 21st CENTURY GARDEN WITH AN EXIBITION PAVILION
An international architectural competition for the concept of a 21st Century Garden with an Exhibition Pavilion was carried out by the Royal Łazienki Museum under the patronage of the Minister of Culture and National Heritage and the Minister of Environment in collaboration with the National Union of Architects. The results of the competition were announced on 14 November 2013.
The authors of the winning competition entry are a Dutch-Polish team of architects: Mecanoo International, Jojko+Nawrocki Architects from Katowice, Michael R. van Gessel and DELVA Landscape Architects.
Investment objectives
- Revitalization of the natural and cultural heritage area of the Royal Łazienki creation of a new 21st Century Garden in the area of the present technical facilities, which hasn’t been part of the complex of monumental gardens.
- Construction of an exhibition pavilion below the level of the 21st Century Garden.
- Involving the Royal Łazienki Museum and the city of Warsaw in the international exchange of large-scale exhibitions.
- Promotion of environmentally-friendly technologies and solutions featuring educational qualities
Land development assumptions
The location of the 21st Century Garden with an Exhibition Pavilion is planned in the currently unused technical area with old greenhouses intended for demolition. The area of more than 2.5 hectares is situated in the south-western part of the Museum, neighbouring the urban development along Parkowa street, and further to the south towards the exit gate leading to Gagarina street.
The newly designed 21st Century Garden will be located along the Chinese Alley, which forms the main axis in the overall layout of the Łazienki Gardens from Agrykola street to Gagarina street, and will be organically connected with the entire complex of existing gardens. Furthermore, new and attractive vistas of the gardens and the New Orangery will be offered.
According to plans, the entrance to the 21st Century Garden and supplies will be ensured from Parkowa street, in the place of the existing car park gate. New car parks will be located within the confines of the Museum by the fence along Parkowa street. Between the residential buildings on Parkowa street and Royal Łazienki an avenue of trees will be planted.
The exhibition pavilion has been designed entirely below the level of the 21st Century Garden.
Concept of the 21st Century Garden
The 21st Century Garden, situated on the elevated triangular platform, will take the form of a "wavy flower meadow". The Garden rises and falls along the Chinese Alley. In its highest point, near the entrance leading to the underground pavilion, the garden rises to around 6 meters above the ground level. The surface of the garden, covered with all-season floral plants that are characteristic of the Polish meadow, will be a perfect setting for a free stroll and relaxation.
A children playground and a family space will also be found there.
The new 21st Century Garden will be integrated with the complex of historic Royal Łazienki gardens, which presently include the Royal Garden from the 18th century, the Romantic-Belvedere Garden from the 19th century and the Modernist Garden created in the 20th century.
Concept of the exhibition pavilion
The proposed location of the exhibition pavilion entirely below the 21st Century Garden is most advantageous in terms of the Royal Łazienki landscape shaping and represents highly functional and pro-environmental qualities.
Two entrances to the exhibition pavilion have been envisaged. From the side of the Chinese Alley on the Modernist Garden axis and from the side of the city on Parkowa street on the axis of Sulkiewicza street. The entrance from the Chinese Alley (level 0) reminds of a “cave” and leads to the vast main entrance hall that will remain open on the whole height of the building. From the exhibition level to the skylights placed in the surface of the garden.
The exhibition halls of a total area of 2.000m2 are located on the lowest level. This storey will also house a multifunctional room as well as storerooms and museum back facilities.
An attractive feature of the main lobby are the impressive spiral stairs. Two stairways and lifts provide convenient access for visitors.
Assumptions for the museum exhibition space and visitors’ service
Two exhibition halls, each of an area of 800m2, will be situated 7 meters below the ground, on both sides of the museum lobby. Each of the halls can host various exhibitions or they can be connected for free arrangements of the interior based on standards display modules. In addition, the multifunctional room and the hall can be used for exhibition purposes.
Technologies, energy and environment
The design will be characterized by an extensive use of pro-environmental materials and technologies, energy saving and low energy balance.
The situation of the exhibition pavilion entirely below the level of the ground is favourable to energy savings and enables to maximize the biologically active area. Following the revitalization, this balance will be more advantageous than presently.
Educational and environmental promotion qualities
The construction of a new 21st Century Garden with and Exhibition Pavilion will be an example of revitalization of old technical facilities of the Museum through creative land development, new museum functions and the integration of a currently degraded land into the complex of the natural and cultural heritage of Royal Łazienki. A wide use of materials, technical and pro-environmental solutions will contribute to the promotion of educational and environmental values.
The project will be implemented in 2017-2019.


